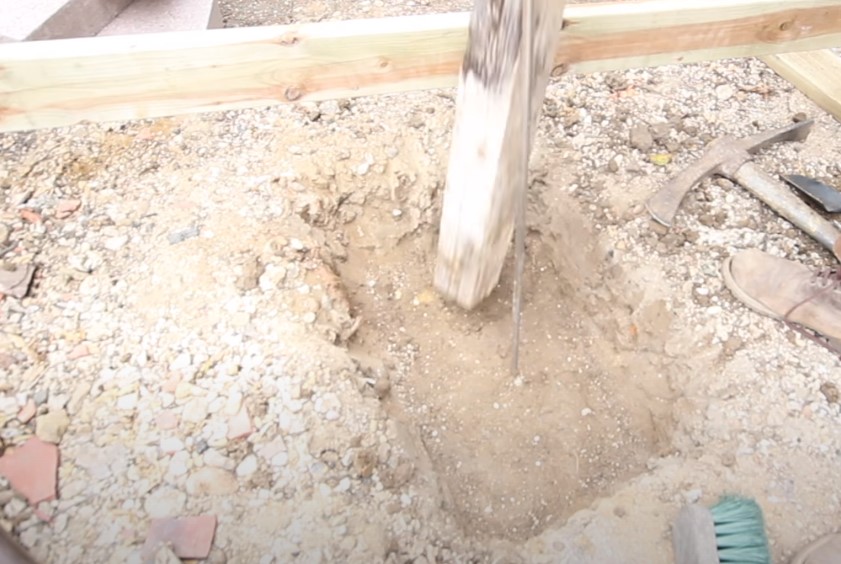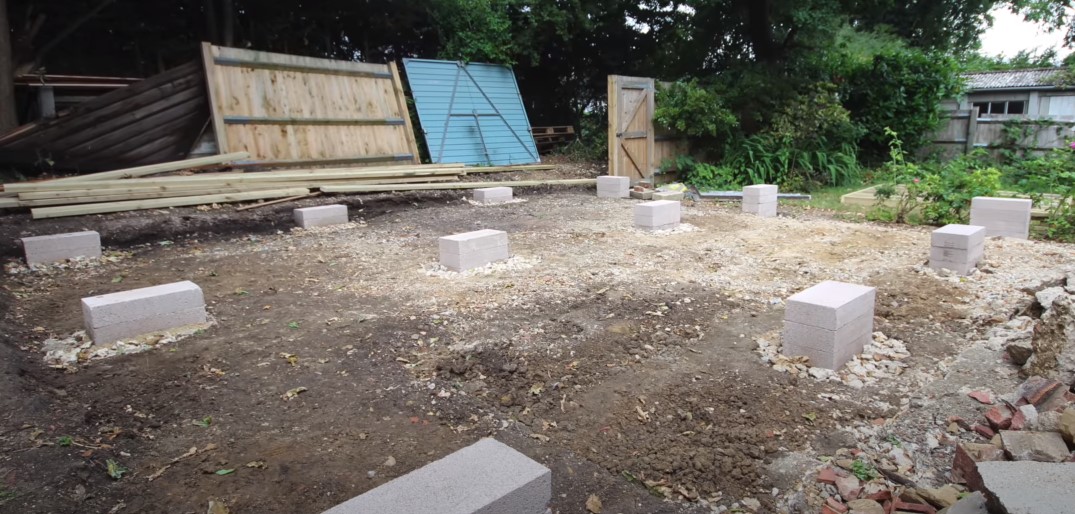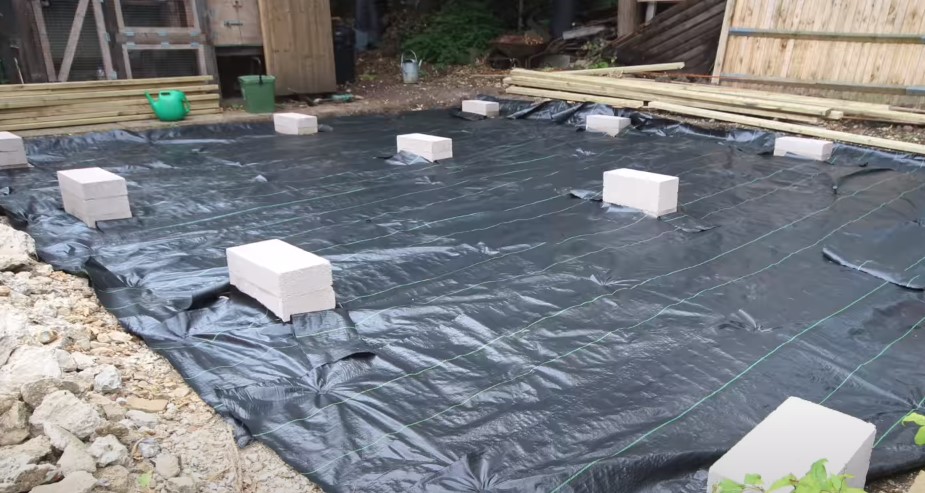
Things to consider before starting
The First step to the construction process is to ensure that the area is as clear and as flat as possible, if there is a major ground-level change consider digging into the ground or adding gravel or soil to help level the ground.
You will be able to just alter the number of foundation blocks you use at each level if the level change is too dramatic, however, this will make the foundation building process harder due to the extra measurements that are required.
And remember all these materials and tools can be found on our website with Fran Key delivery across Nottingham, Sheffield, Loughborough, Chesterfield and Grantham and the surrounding areas.
The type of foundation right for you
Things to consider first:
- The size of your building
- Ground elevation
- The hardness of the ground
There are many different ways to build foundations some are a lot easier than others but the method we recommend is the block and ballast foundation. This design is the most ideal for a small garden structure however if you are building a larger structure (over 4mx6m) a fence post with concrete or a full concrete foundation method should be used.
Step 1: Marking your foundations
Things to consider first:
- Have you got the right measuring tools
- How much weight is going to be in the building

When marking your area use pegs to ensure you have a perfect visual plan of where your foundations need to be. It will be a lot easier to build a rectangular structure so we recommend this as the design to go for. Make sure these are solid so you can pull your string tightly around the pegs to get an outline of where the border of the floor will be. These strings will mark out the height that your blocks will need to be at and the bottom of the timber floor structure help you see how far your foundations will need to be elevated in certain areas.
The line must be at least 10cm from the ground in all areas because your timber frame needs to be elevated off the ground to prevent water damage and to allow for good airflow under the building. This line must be micro adjusted while using a spirit level to ensure the line is level at all sides.
Ensuring that all the strings corners are at 90 degrees is very important as this will be the key to achieving a perfect square structure so make sure you use your folding square to check that all your strings corners at perfect right angles.
Step 2: Digging the foundation holes
Things to consider first:
- What kind of foundations your building requires
- How much ballast/sand will be needed
- The design of the timber floor frame

Firstly you must 60cm deep dig holes spaced 1m-1.5m apart, this will depend on the size of your man cave. Then compact the soil in the bottom of the holes with a piece of wood by hitting it or stamping on it. Do this as much as possible because this will ensure that the building does not sink as weight is put on the foundations.
Next, fill the bottom of the holes with roughly 10cm of your ballast and then level out the ballast so it is as flat as possible, then apply a thin layer of sand onto the top of the ballast where your block is going to be placed.
Step 3: Building your block posts
Things to consider first:
- How many dense concrete blocks are needed
- The thickness of your dense concrete blocks
- Have you got enough cement

Before you place your first block consider the thickness of the block you're using as you will need to get the top block to be level with your string that you set up earlier. When doing this consider the length added by the amount of cement you placed between each block, this can be different for each hole as the mortar can be used to add a few extra millimetres to make all the block posts level. when building the block tower make sure you use your spirit level to make sure the block is level before you place your mortar onto it.
Build the blocks to the exact level of your perimeter string fill the space around the blocks in the hole with ballast and ensure the bottom block is buried at least 5cm into the ballast with the rest of the block above the surface. Finally, pack the ballast down around the blocks and then check the top block is still level and in line with the string.
Step 4: Fit your weed sheet (optional)
The last step of preparing the foundation is optional but recommended if your man cave is being built in a grassy area and especially if there's grass under and around the foundations.
Firstly you must select a suitable length weed sheet, this can be easily worked out but looking at the dimensions of your foundations.
Then lay the sheet down and cut around the sheet so the blocks can fit through the sheets. Once all the ground is covered use the pins to fix the sheet down.

Once this is all completed you will have everything you need in place to start the timber frame for the floor of your man cave and also one step closer to having your own official outdoor man cave.














































































































































