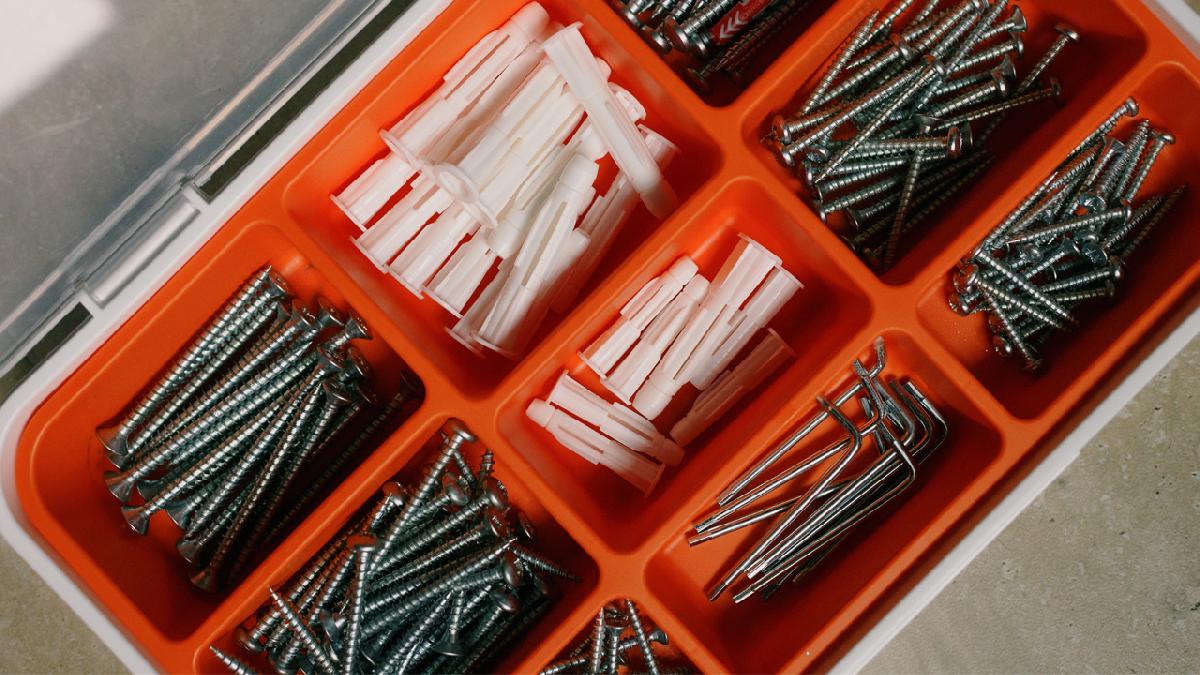
If you read Episode 3, you should have successfully constructed a platform, with a bar area with a wall and roof. This Episode guide will teach you how to assemble the decking for your garden bar and platform.
Measure Your Boards
Now that your bar area is constructed, it’s time to add the decking to the platform area. As per the platform area, measure your decking boards so that they fit the space between your shed and the end of the platform. It’s important to make sure these are measured accurately. Ensure you do this with a tape measure and some sort of marking pen or pencil.
Pro Tip: You can never cut something too long, but if you cut something too short there is no going back. Make sure you measure correctly and accurately.
Secure the Decking Boards
Now that your decking boards are measured to fit your platform, place them on the platform as if you were to nail them in. Before you correctly install the boards, we recommend using a spirit level to make sure they are level. Once you are certain the boards are in place, use 50mm nails or screws to securely fasten the boards to the platform.

Add Posts & Railings (Optional)
By now, you should have your platform, decking and the structure of your bar constructed. Now, you have an option to add posts and railings to your decking. What this will do is created a nice border around your bar and platform, which will really bring this to life.
You can secure wooden posts to the corners of your decking which will be used to support any railings that you wish to add. These should be added using 100mm screws, and using a spirit level to ensure they all line up correctly. If you opted for a longer platform and decking area, it would be wise to add additional posts between the corner posts to ensure the railing is also secured.
Now your posts are secure, it’s time to add the railings. You should start by cutting these to length and simply screwing them into the posts. Make sure they are secure and don’t wobble when shaken.
Decking spindles should now be added between the railing and the base of the decking. We recommend installing these 2 to 3 inches apart – anything smaller will look too compact.
At this point, you should have a fully secure platform, decking and bar area. In the next episode, we will show you how to turn the bar area into an actual bar and get the drinks flowing. Watch this space next Thursday to see Episode 4.














































































































































