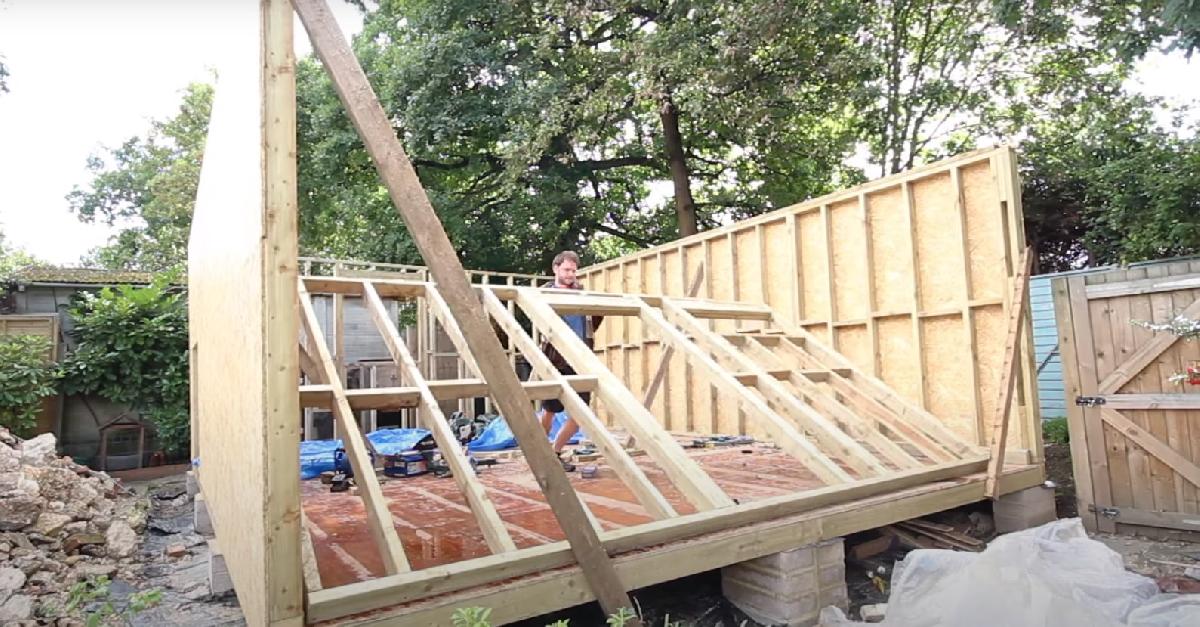
When building the walls to your mancave it is important to keep the design of your roof in mind. Depending on the style of roof your going for you will need a different design for walls to ensure that they both fit together and you will also need to consider where your doors and windows will be placed.
Building the frame
Things to consider:
- The size of your PIR type insulation
- The size of your plasterboard/plywood
- The design of your roof
- Where the windows and door will be

Once you know where your windows and doors are going to be and you know what kind of roof design to go for, it's time to start building the walls of your garden room.
Similar to how the frame was built for the floor is how you're going to build your walls, you will need:
- Bottom plate
- Top plate
- Studs
- Noggins
The studs will connect the bottom plate to the top plate and the noggins with run horizontally to stop the studs from flexing side to side. Ensure that the noggins are offset from each other so that you can easily nail or screw them into place.
It is recommended that you double up the top plate with 2 timber joists so that there is plenty of strength to hold all the weight of your roof design. Once again it is best to use screws for vertical fixing and nails for horizontal fixing due to the properties of nails vs screws.
Before you start fixing the studs to the top and bottom plates make sure that the top and bottom plates are perfectly lined up on the floor of the mancave. When fixing the studs make sure you fix them short side facing up with gaps in-between each stud that matches the PIR type insulation you have chosen, this will make the insulation installation process a lot easier.
Framing windows and doors
A lot is going into designing and building a wall frame around doors and windows, it will be a lot easier to do right if you know the dimensions of the doors and windows you will be using. When building a frame that will be secure around windows and doors you must ensure that the joist on top of the door is thick so it can support the weight of the roof without bending and putting pressure on your door or window.
It is also a good idea to allow for a 5mm spacing in the frame around your doors and windows are going to do, this allows you to easily fit them without getting stuck.
This is a complicated process so if you do not fully understand there is plenty of videos explaining building wall frames with doors and windows on youtube, remember that Frank Key offer all the supplies you will need in one place.
Once this is done you can fix your plywood to the top on the wall frames covering the door and window slots which you can cut out at a later date.
Rising the walls upright
When doing this it is important to remember that you will need help from a few people, the bigger your man cave is the heavier the walls will be so remember this when attempting to lift them. For safety, you will need someone on the other side of the wall from the side it's being lifted from to stop it from falling off the edge of the floor. Once it is lifted upright you will need a spare timber joist to fix the wall upright to stop it from falling.
When doing this ensure that you leave the wall leaning very slightly out from the centre of the man cave so you can raise the other walls without them colliding with each other. Once all this is completed temporary fix the wall on the floor to ensure it doesn't slip and repeat this process for all 4 walls.

Measuring the walls
Once you have all your walls stood up you now need to make sure they are straight and levelled perfectly so you can permanently fix down the walls ready for the roof.
First, it is a good idea to run a string along the bottom and tops of the wall with a small wood block separating the string from the edge of the wall, this will allow you to see if any parts of the wall stick out and you will also be able to check if the wall is slanted out or in.
Make sure you have at least two people for this step as it is impossible to do this properly on your own. Once you are happy with where the wall is measure each joist with your spirit level and if it all checks out fix the bottom plate joist to all of the floor frame joists through the floor.
Once this is done repeat the process while also fixing the wall joists to each other on the corners every 30mm up the corner joints.
Once this step is completed you are now ready to start the last main structural step of building the mancave (Building the roof).
Click the following link for episode 5: Building The Roof
Click the following link for episode 3: Building The Timber Floor














































































































































